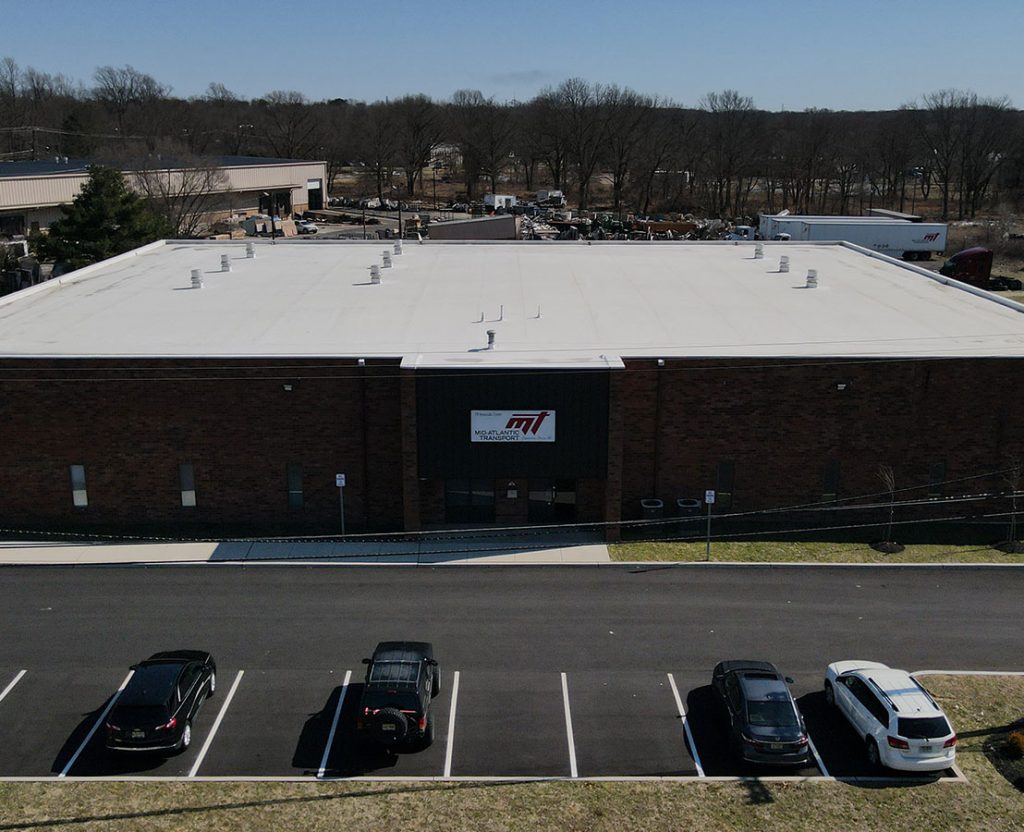Projects
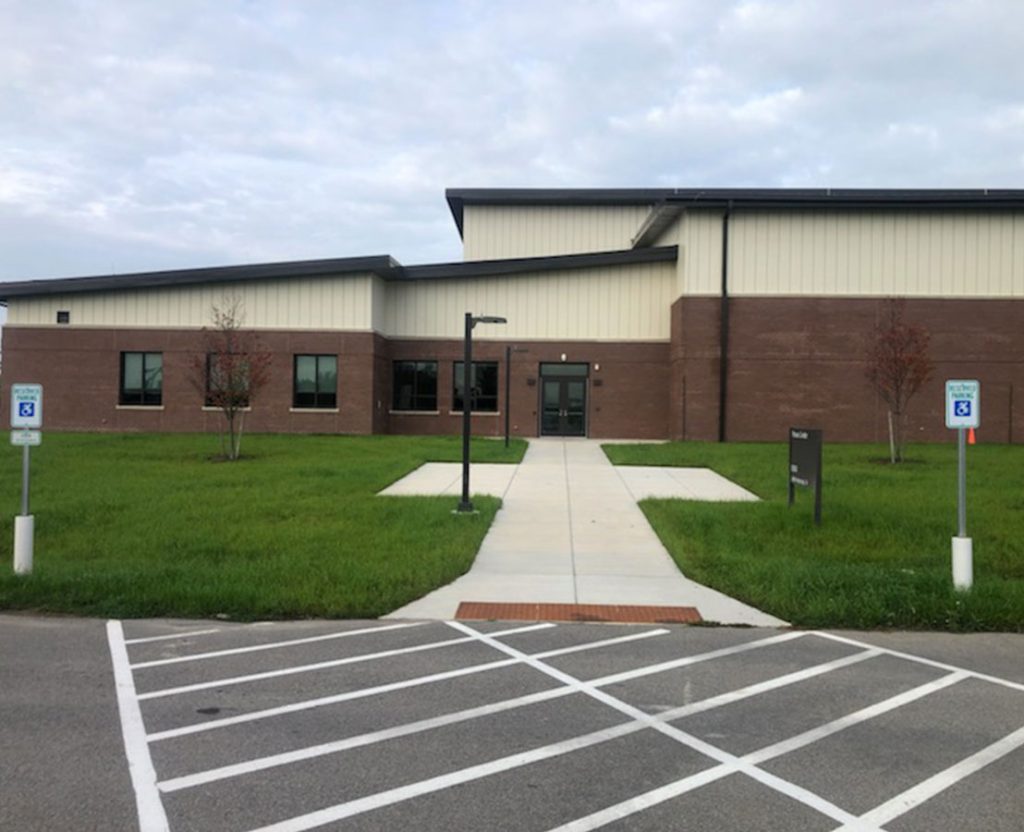
Niagara Falls Air Reserve Station-Taxiway Repairs
A 2-phase project requiring coordination with FAA and Government officials to not interfere with daily operations of the air base.
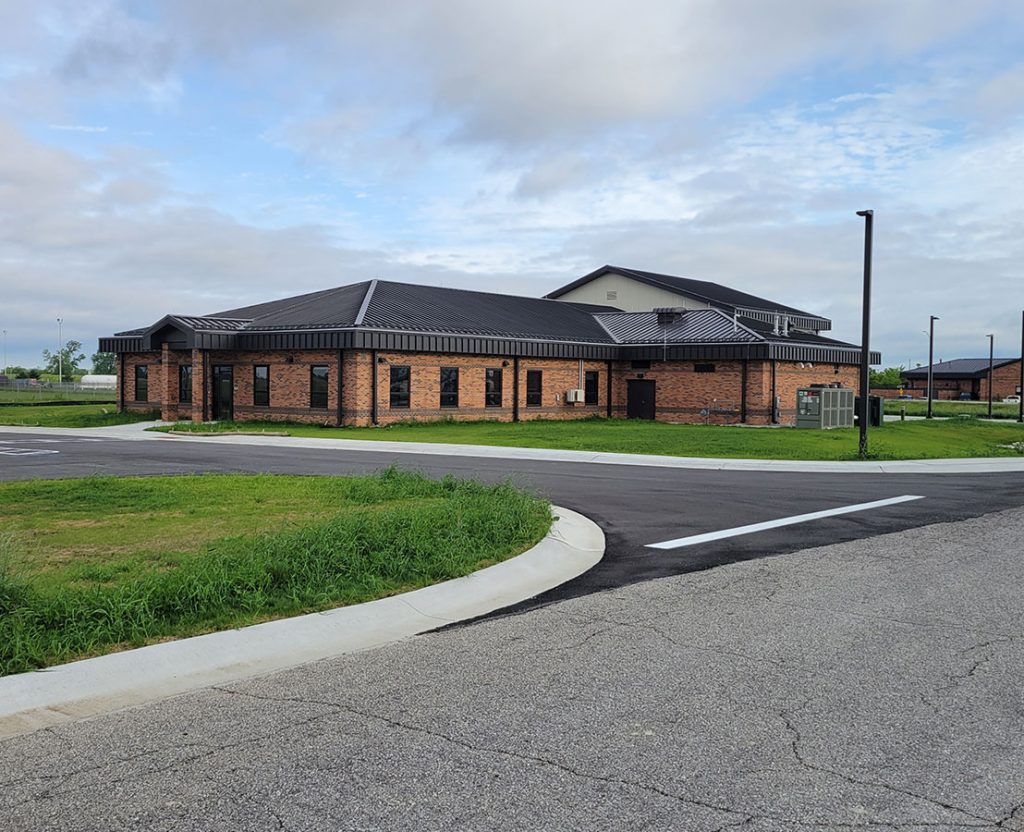
Grissom Air Reserve Base-Aerial Port Facility
New construction of a 11,830 SF masonry Aerial Port Facility, including include shop space, warehouse space...

Niagara Falls Air Reserve Station-Physical Fitness Facility
Construction of a new 24,906 sf physical fitness facility including a lobby, administrative areas, locker rooms...
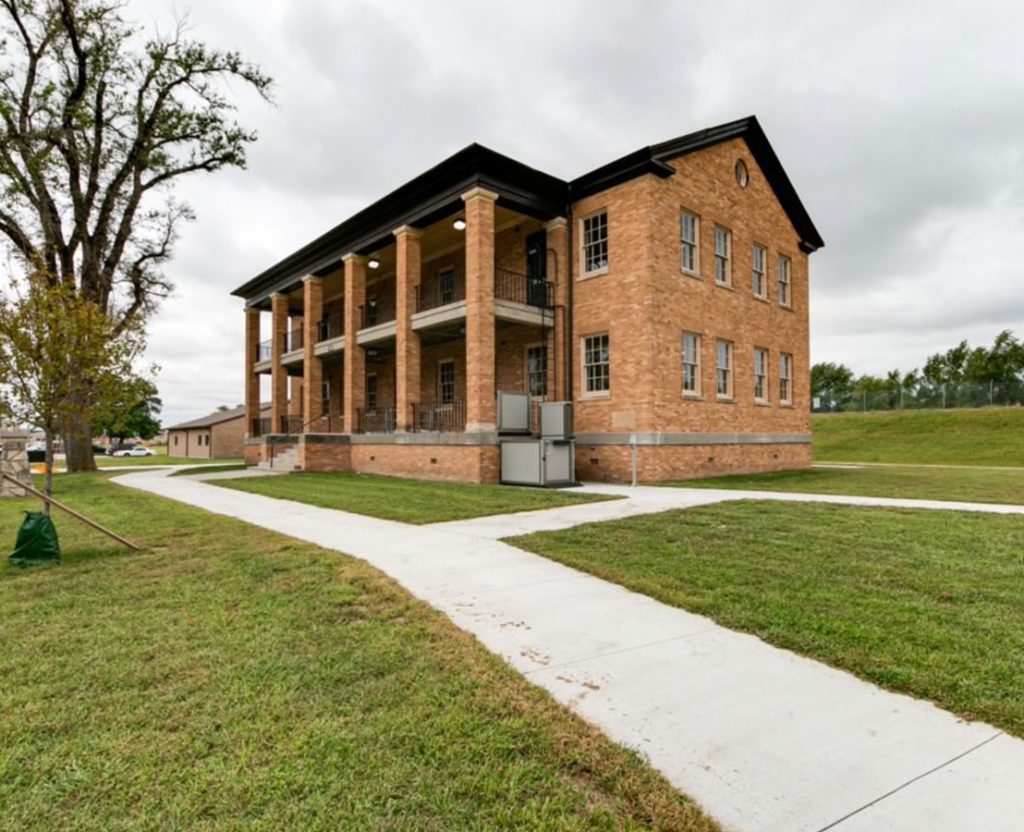
Fort Riley-Building 760 Renovations
Renovate historic building 760 to meet anti-terrorism and force protection (ATFP) requirements, including new fire protection...
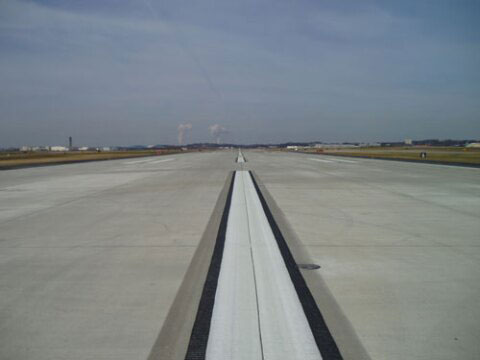
Grissom Air Reserve Base-Repair of Taxiway C
Replacement of existing Taxiway C between Taxiway G and Runway 5-23, including intersecting segment of Taxiway F...
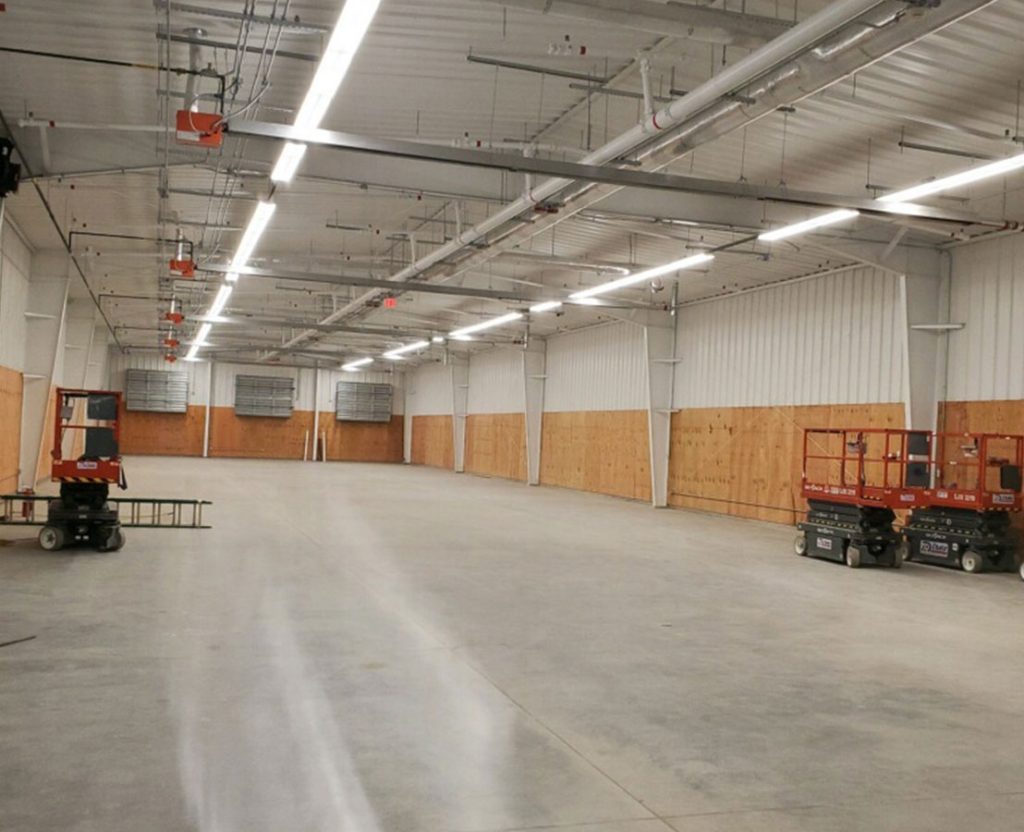
Fort Riley-Aircraft Parts Storage Warehouse CAB
Supply and coordination of a 10,088 sf pre-engineered building to be erected adjacent to Building 840 following the demolition...
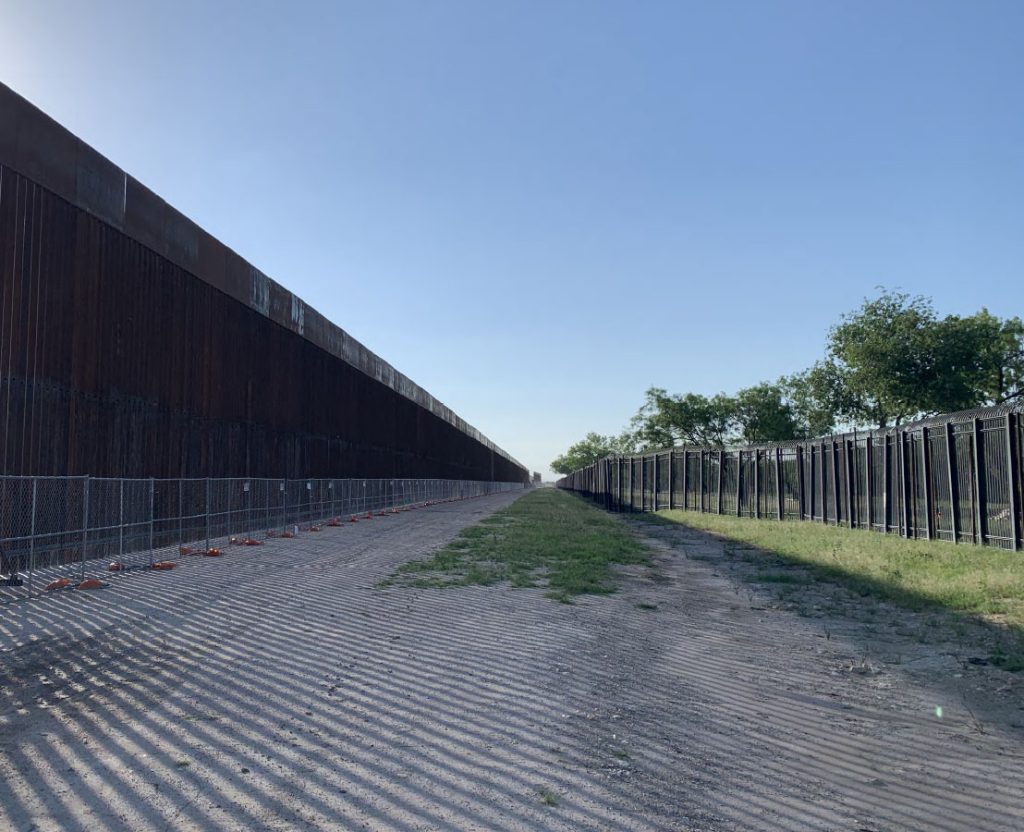
Del Rio/Eagle Pass Design/Build Border Infrastructure Project
A design build project incorporating the demolition of approximately 4 miles of existing picket style fencing...
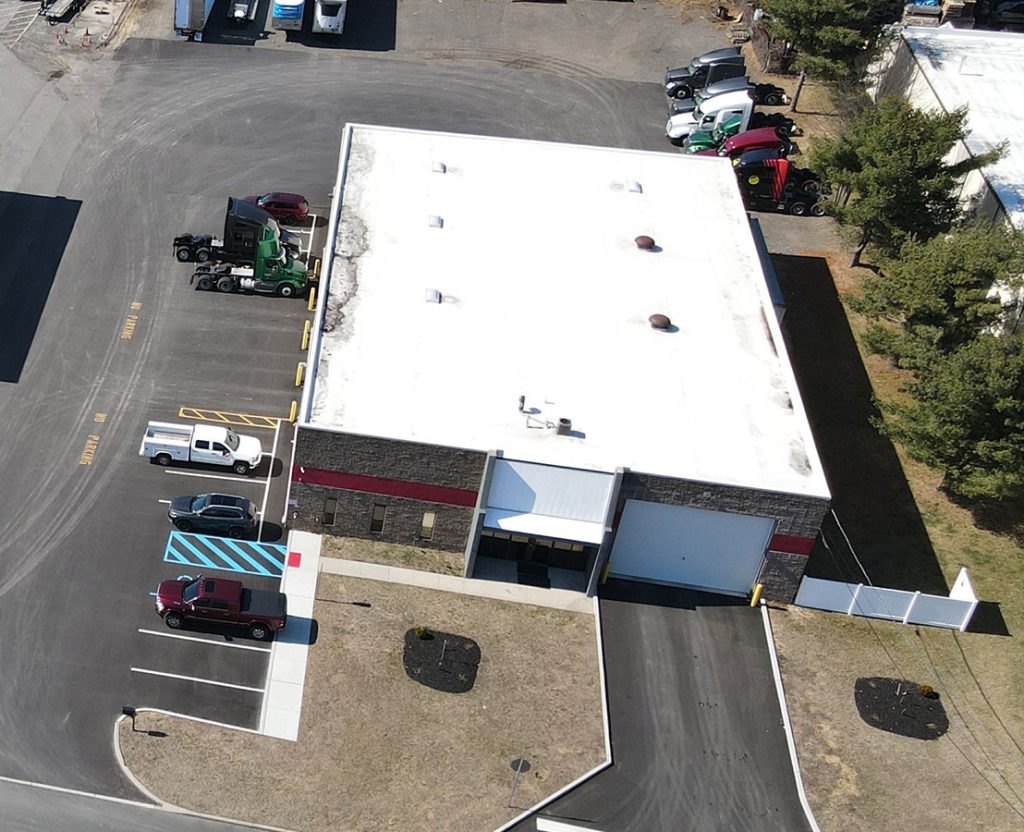
38 IC LLC Design/Build New Facility
Project includes converting a 15,000 s.f warehouse int a full-service heavy truck maintenance facility including...
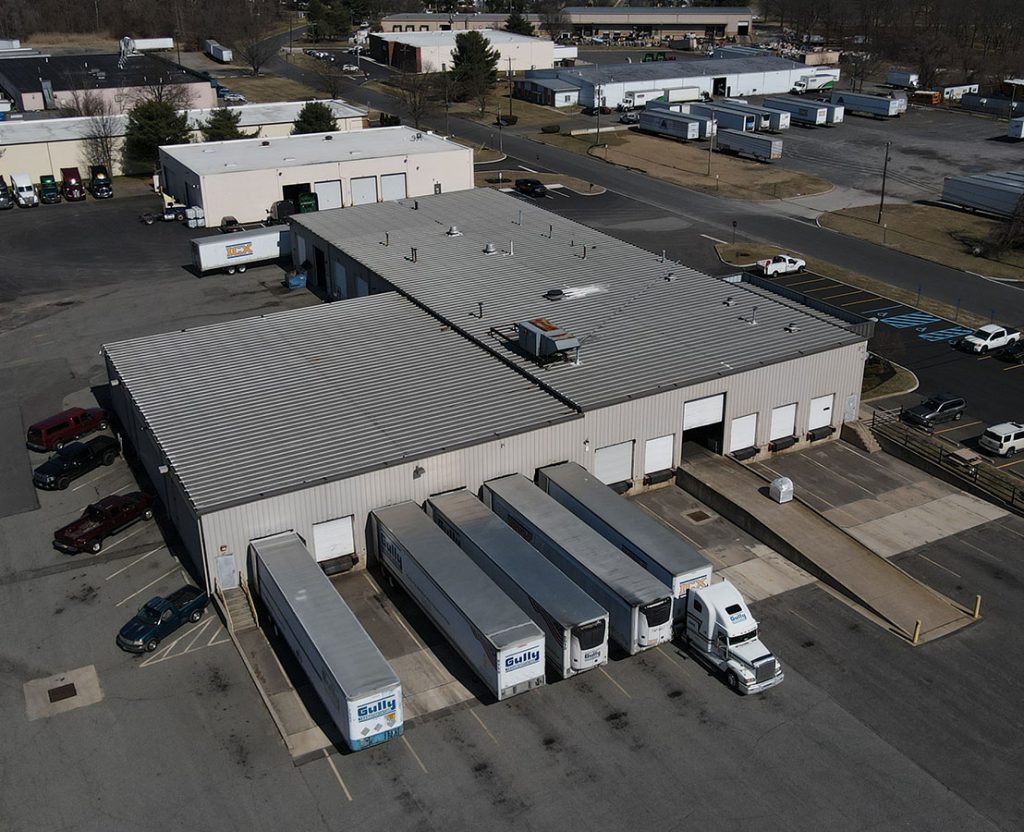
48 NMJT LLC Design/Build Site Improvements
Project includes relocation of site lighting, installation of new curbing and paving, signage striping to create...
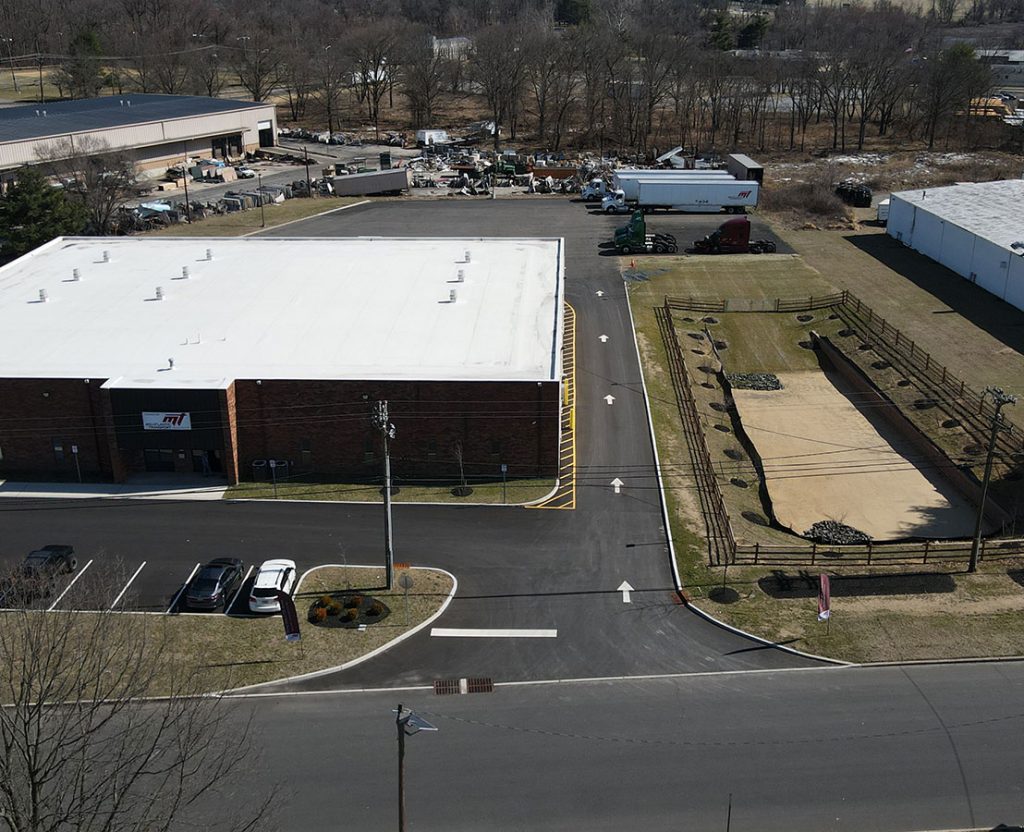
19 IC LLC Design/Build Site Expansion
Project includes acquiring additional real estate to meet NJDEP Stormwater regulations, the installation...
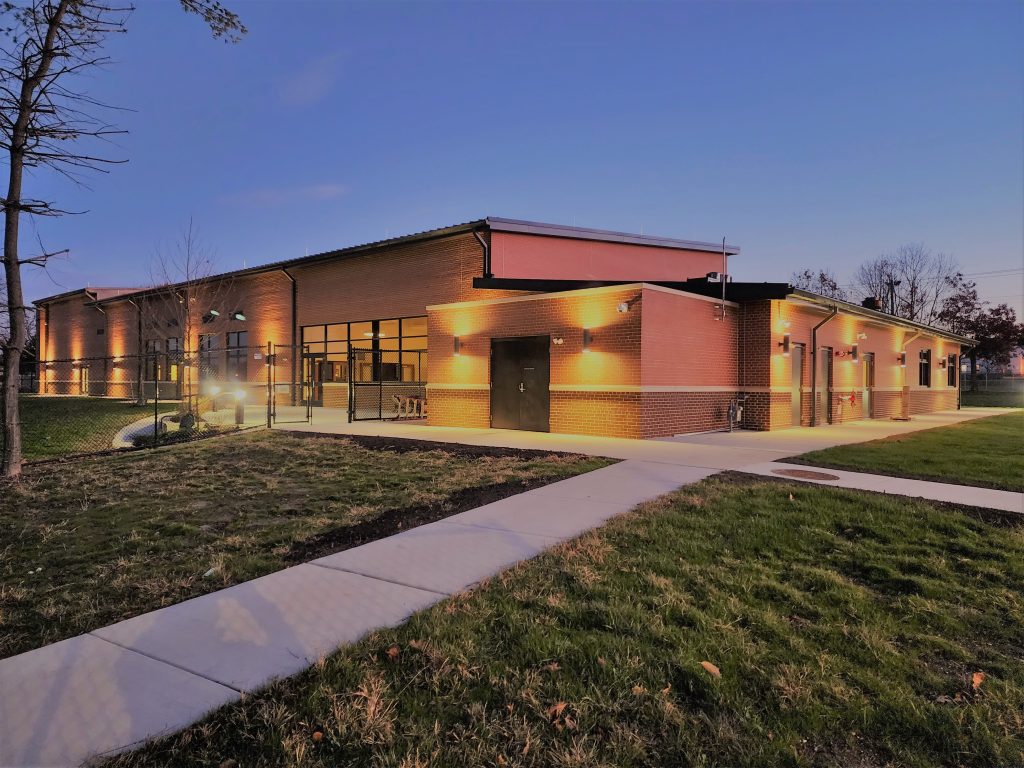
JBMDL-Concrete and Masonry Contractor
New building construction for a Youth Center; excavation, earthwork, and formwork for concrete foundations and building slab.
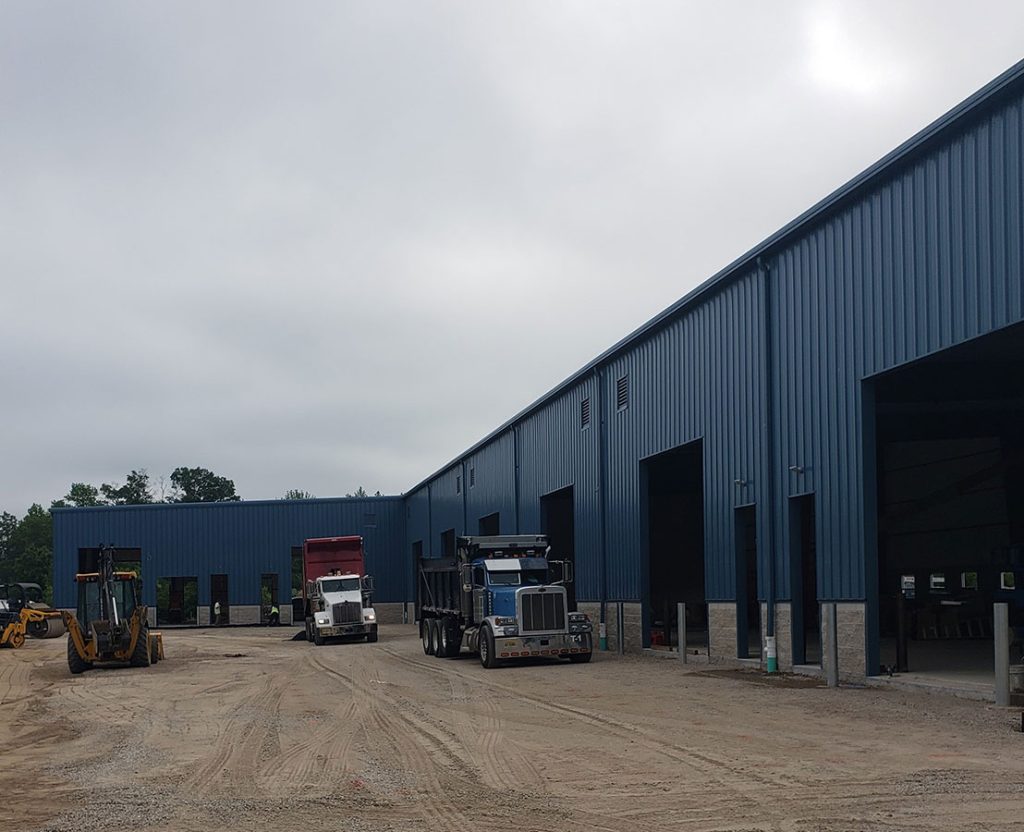
Kerry Ct-Design/Build New Facility
Construction of a new 21,000 S.F office/warehouse facility including clearing of site.
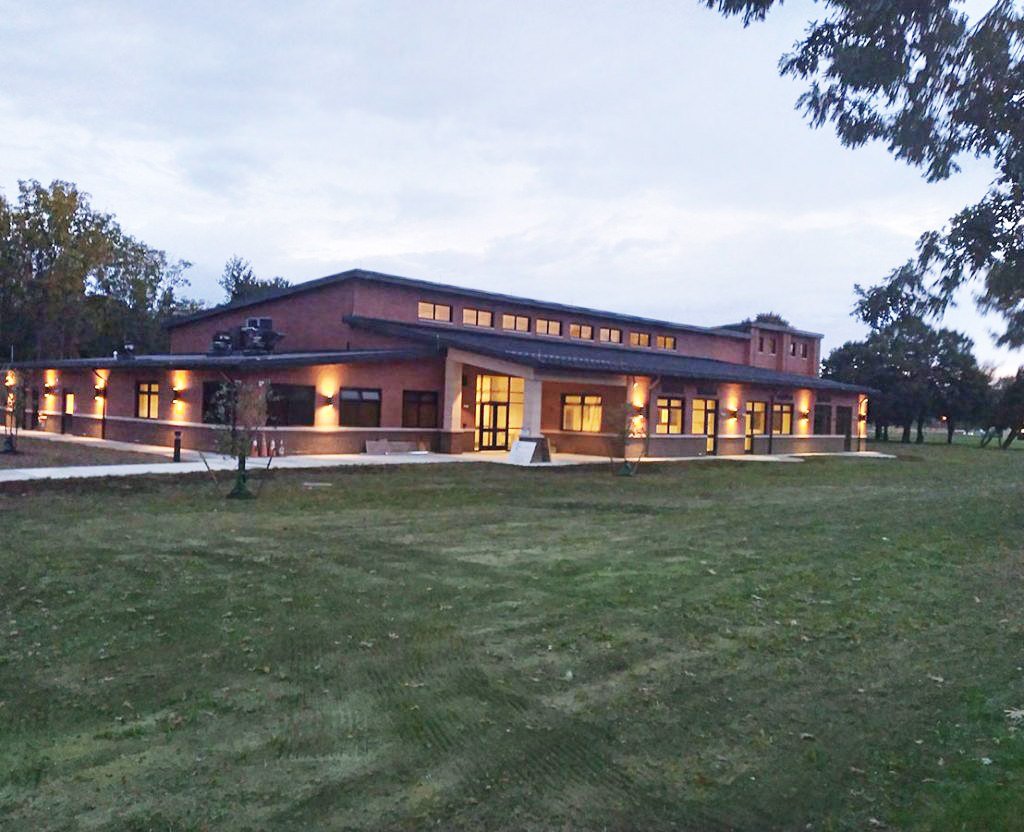
Joint Base McGuire-Dix-Lakehurst Youth Annex Building
Construction of new 16,260 square foot facility that will provide 168 school-aged children between the ages of ...
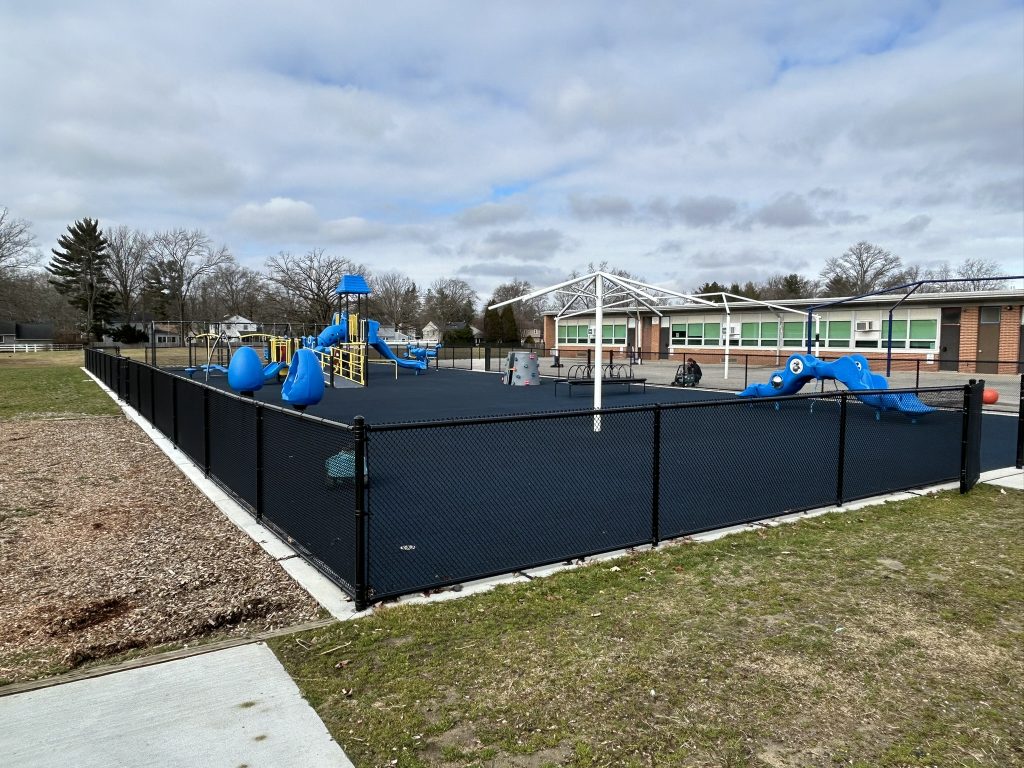
Estelle V. Malberg Early Childhood Center
Construction of new ADA Accessible playground with subbase, drainage, ramps, perimeter fencing...
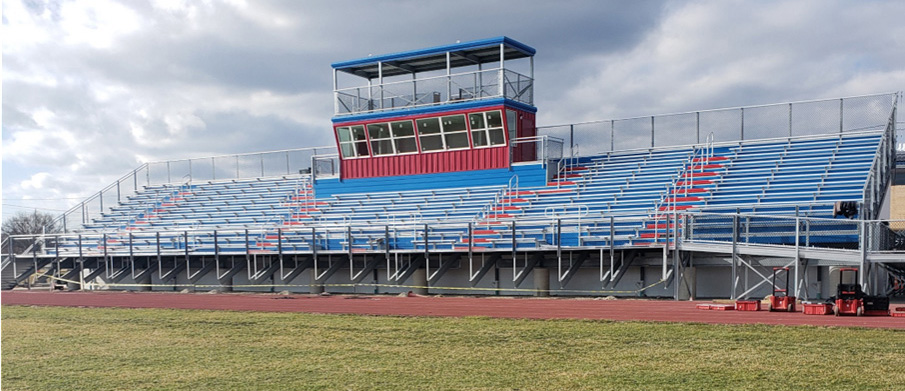
Triton High School New Stadium & Site Improvements
Construction of new 132-foot long CMU storage building, new grandstand bleachers, press box with canopy, and mechanical / electrical located underneath bleachers...
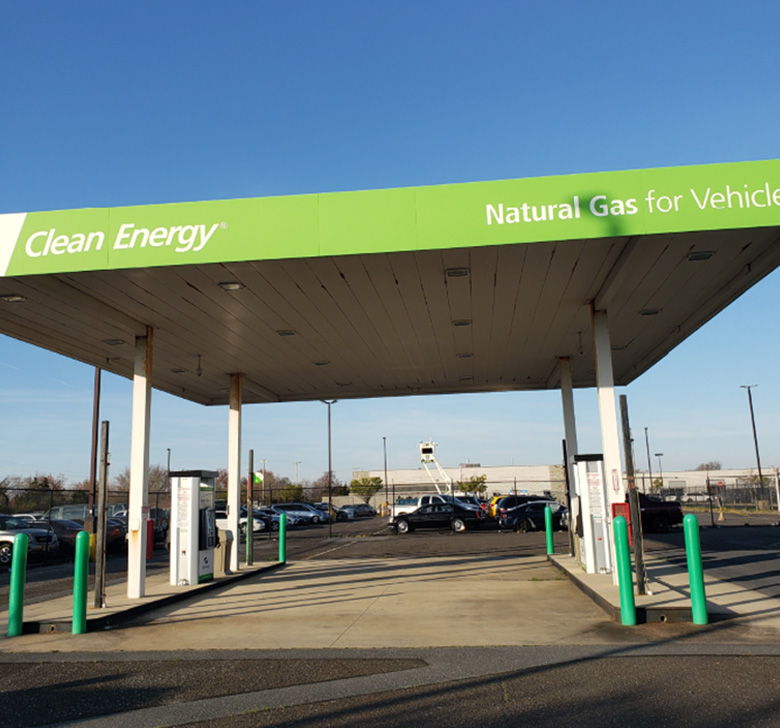
Decommission of Natural Gas Fueling Station
Full decommissioning and removal of all equipment, demolition of all structure, new subgrade, site improvements...
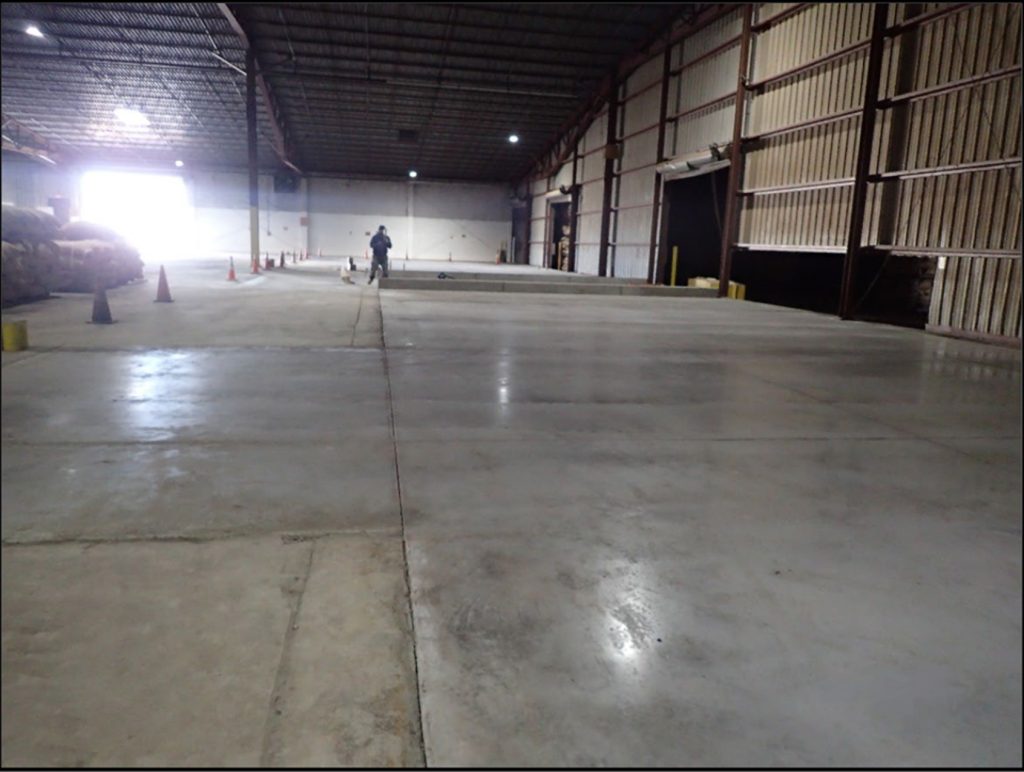
Lyons & Sons Railcar Pit Infill
Demolition of designated areas and structural infill at the interior of a 300,000 sq. ft. warehouse facility, with infill of 6200 sq. ft. railcar pit...
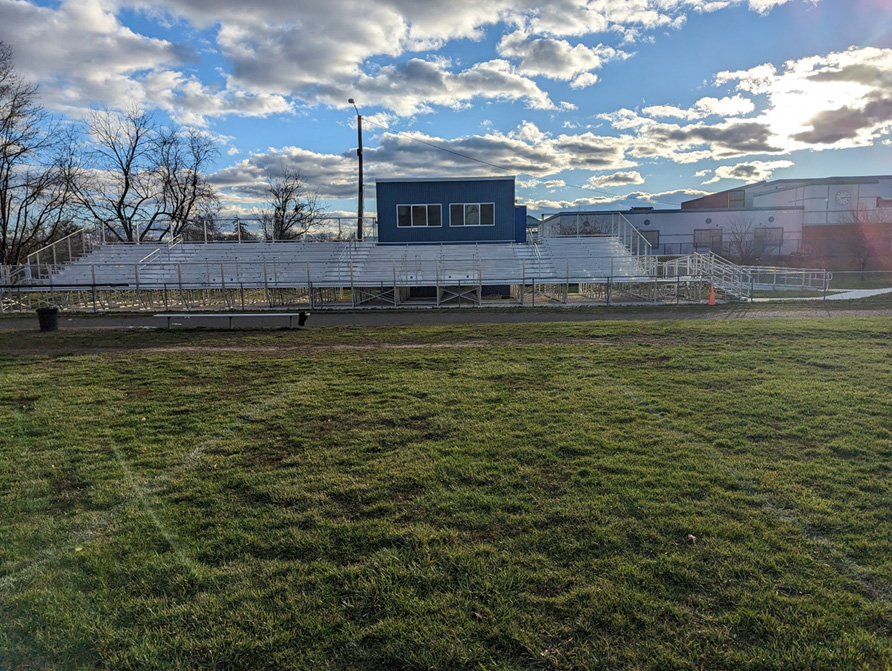
City of Salem Athletic Stadium Improvement
Construction of new grandstand bleachers, press box with canopy, and mechanical / electrical located underneath bleachers...

