Projects
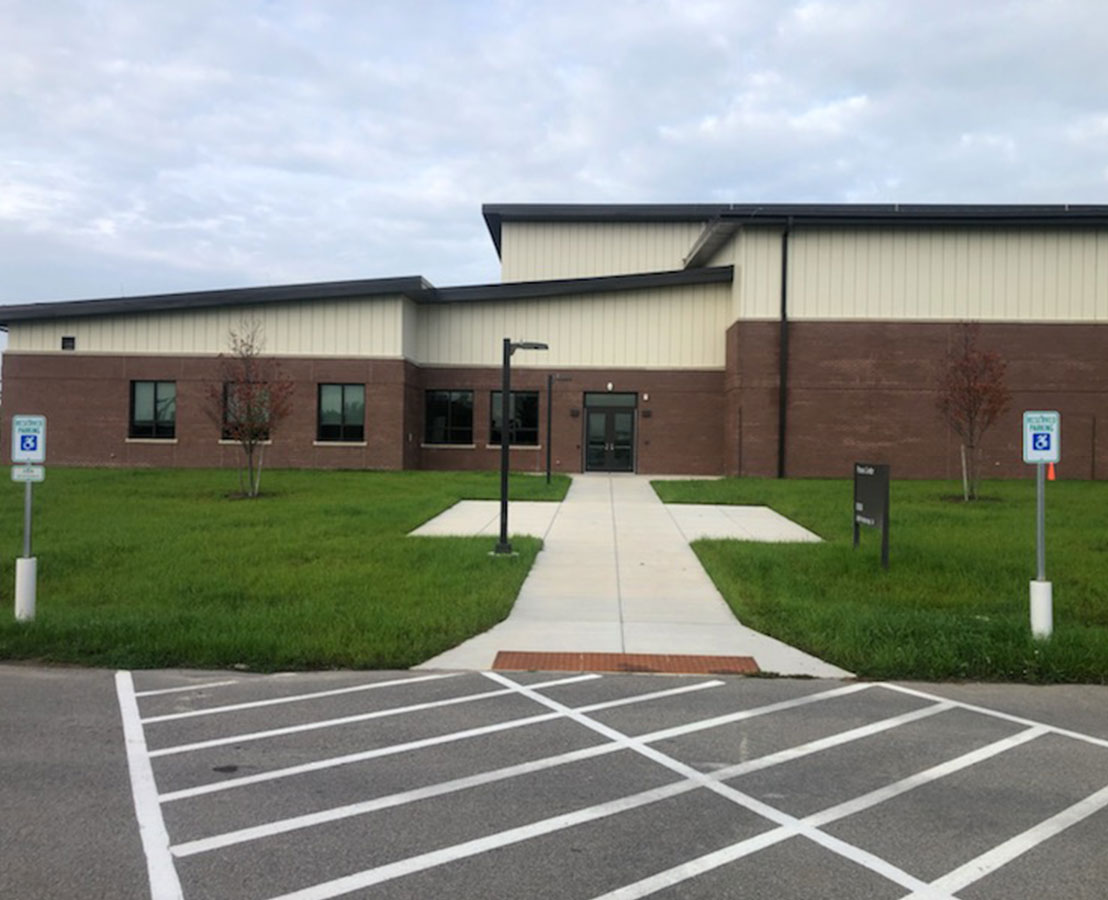
Niagara Falls Air Reserve Station-Taxiway Repairs
A 2-phase project requiring coordination with FAA and Government officials to not interfere with daily operations of the air base.
The work completed includes threshold displacement and reinstallation including all federal guideline coordination; installing temporary PAPI system during construction activities within the RSA; demolish, remove, and replace existing asphalt and concrete pavements located on Taxiway A; remove and replace subbase in identified locations; cut and seal control and construction joints as indicated; asphalt shoulder milling and repaving; final grading along asphalt shoulders.
Grissom Air Reserve Base-Aerial Port Facility
New construction of a 11,830 SF masonry Aerial Port Facility, including include shop space, warehouse space, offices, loading docks, asphalt paving for parking & driveways, utility connections, security fencing, security lighting and exterior site improvements (landscaping, grading and drainage, exterior signage) with vehicular access to the flight line and base supply.
The project incorporated all applicable aspects of the AFRC Energy Policy.
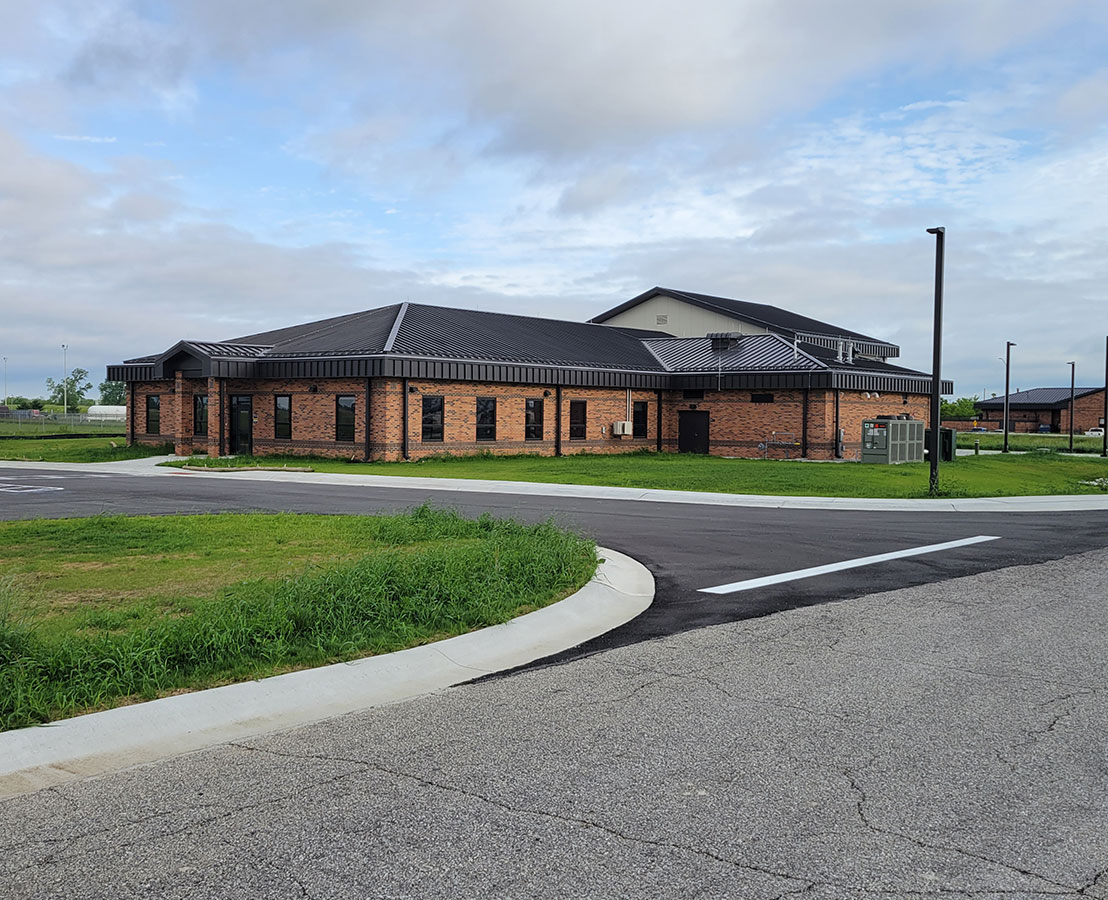
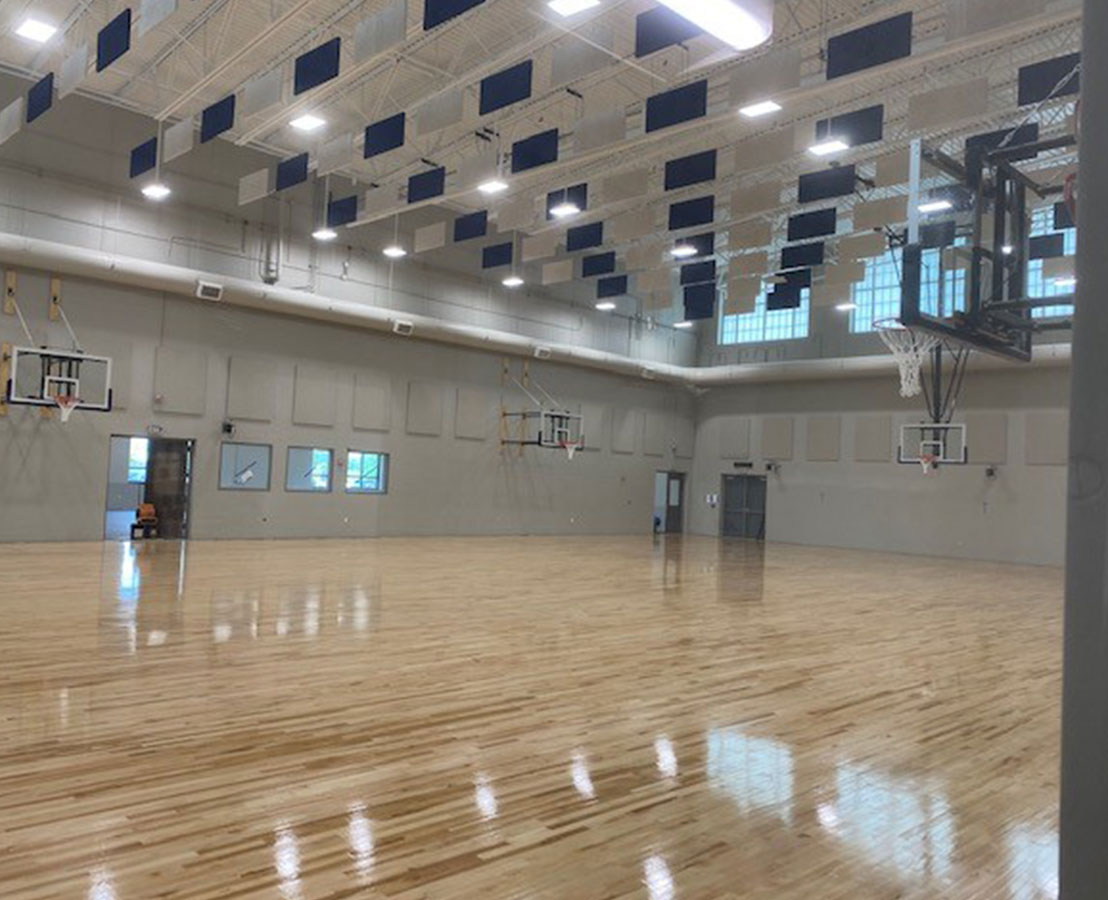
Niagara Falls Air Reserve Station-Physical Fitness Facility
Construction of a new 24,906 sf physical fitness facility including a lobby, administrative areas, locker rooms, gymnasium/basketball court, group exercise area, fitness equipment space, storage space, indoor running track and racquetball courts.
The new construction to be completed includes required site work, caissons, reinforced concrete foundation, steel structure, brick and exterior insulation finish system, roof, fire protection, mechanical, electrical, plumbing, communications, and an asphalt parking lot. Following the completion of the new fitness center, Buildings 855 (existing physical fitness facility) and Building 860 (old base theater) will be demolished, including all hazardous waste remediation for each building, and restoring the area. The project must be completed in multiple phases to compensate for the existing occupied facilities.
Fort Riley-Building 760 Renovations
Renovate historic building 760 to meet anti-terrorism and force protection (ATFP) requirements, including new fire protection and alarm system, building information systems, and energy monitoring and control system (EMCS) connections.
Work also included new interior finishes, electrical, communication and mechanical systems as well as extensive sitework to bring the facility to a new standard for mission critical activities.
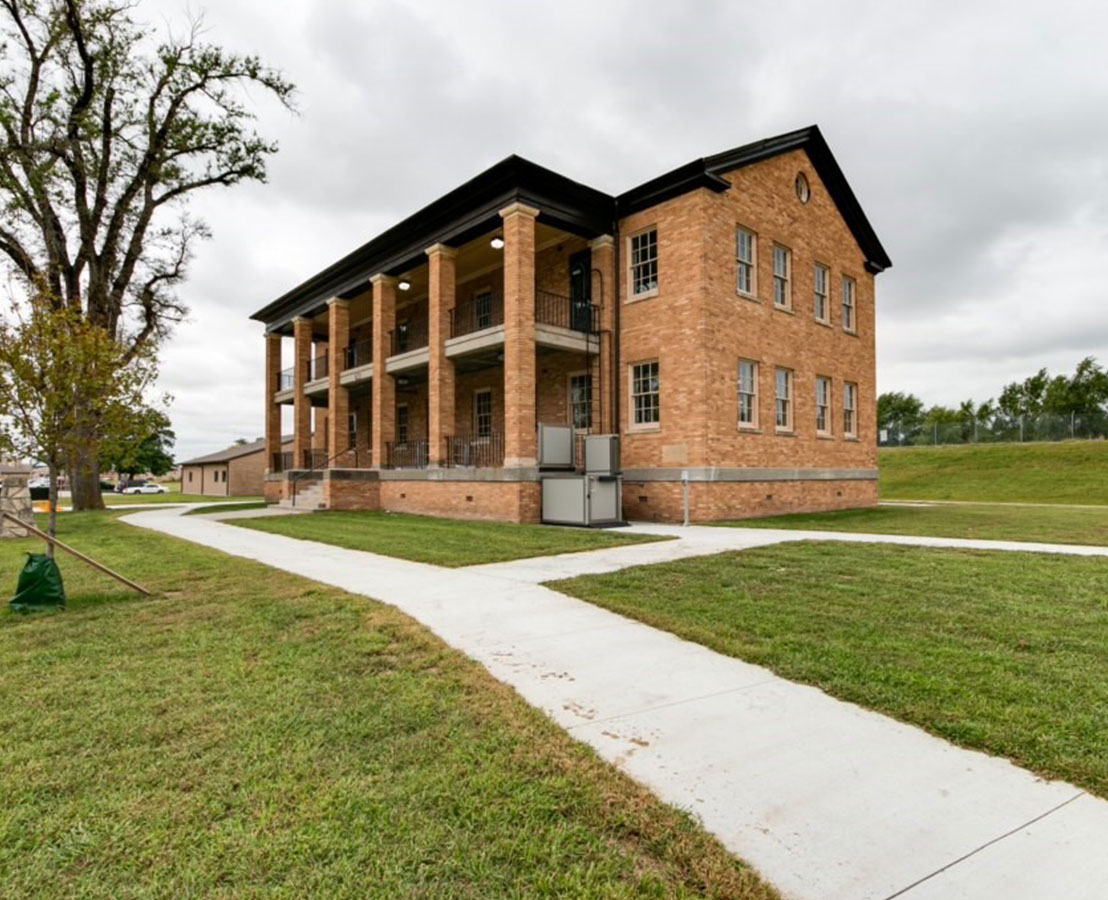
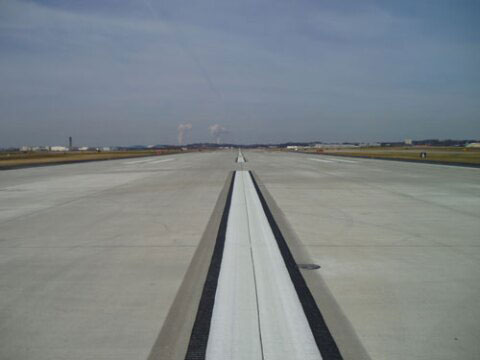
Grissom Air Reserve Base-Repair of Taxiway C
Replacement of existing Taxiway C between Taxiway G and Runway 5-23, including intersecting segment of Taxiway F and incidental related work.
Project scope of work consists of demolish, remove, and replace approximately 600,000 SF of existing asphalt and concrete pavements located on Taxiway C; remove and replace subbase in identified locations; cut and seal control and construction joints as indicated; asphalt shoulder milling and repaving; removal and reinstallation of taxiway lighting; final grading along asphalt shoulders.
Fort Riley-Aircraft Parts Storage Warehouse CAB
Supply and coordination of a 10,088 sf pre-engineered building to be erected adjacent to Building 840 following the demolition and removal of existing fencing.
The new building scope of work consists of concrete spread footings; reinforced concrete slab on grade; steel erection and trusses; metal building framing and paneling; SSM roof; overhead doors; new underground utilities (gas, water, electric); new HVAC, plumbing, electrical, communication, security and fire suppression distribution and systems; exterior site improvements including asphalt paving and earthwork.
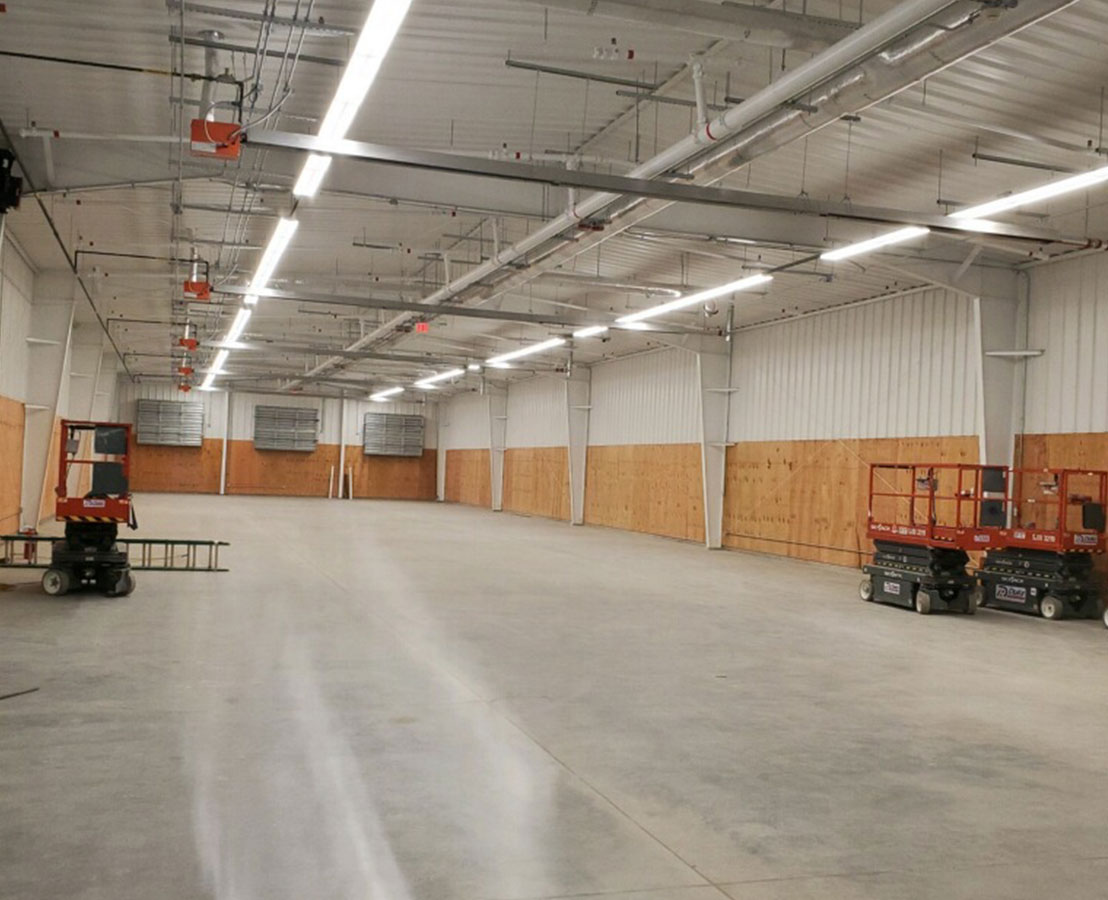
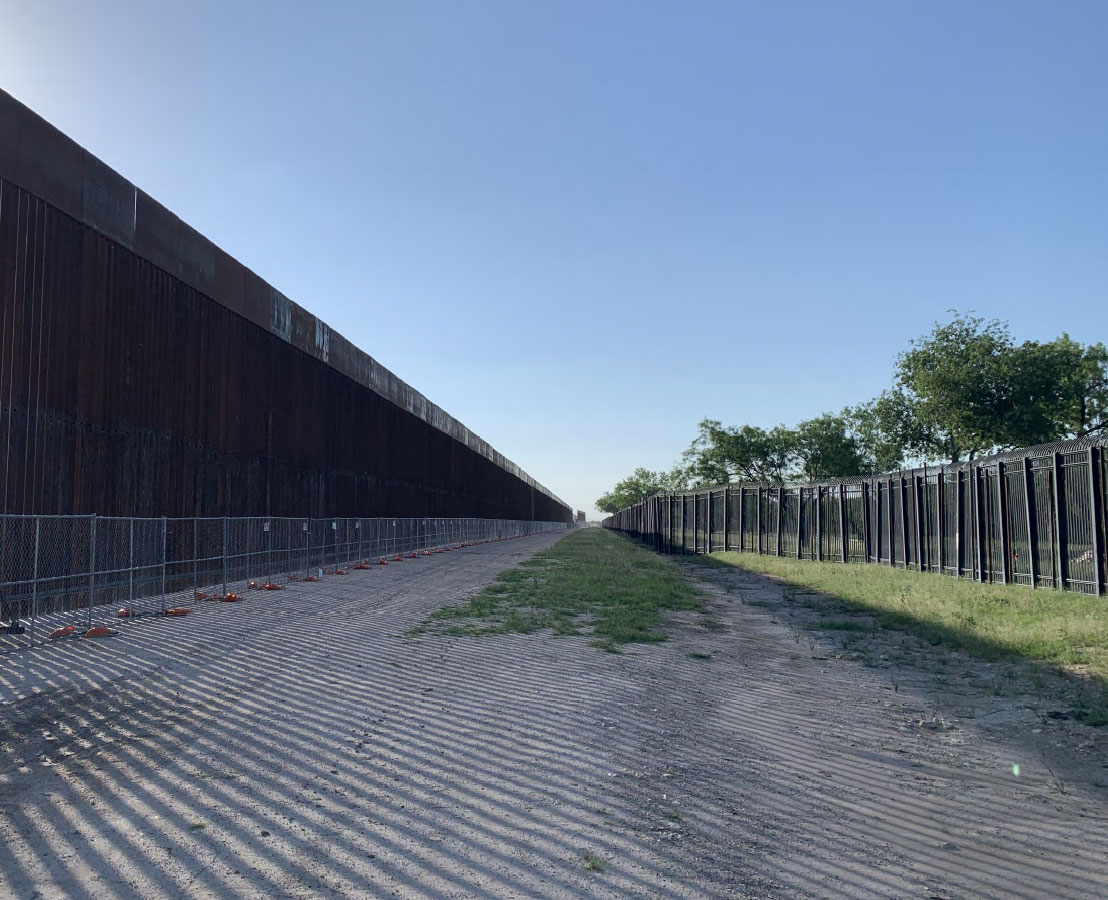
Del Rio/Eagle Pass Design/Build Border Infrastructure Project
A design build project incorporating the demolition of approximately 4 miles of existing picket style fencing and construction of approximately 4 miles New bollard walls.
Including gates, FC-2 all-weather roads, drainage improvements, new fiber optic cables, three (3) phase power distribution system, lighting, and all necessary supports, Closed Circuit TV (CCTV), Linear Ground Detection System (LGDS), electronic equipment shelters and signage as well as all-weather maintenance and patrol roads.
38 IC LLC Design/Build New Facility
Project includes converting a 15,000 s.f warehouse int a full-service heavy truck maintenance facility including upgraded electrical and mechanical systems, offices, installation of 7 24’ x 14’ motorized sectional hi lift doors.
Installation of exterior lighting, new parking positions, driveways and mill and pave entire property including signage and striping.
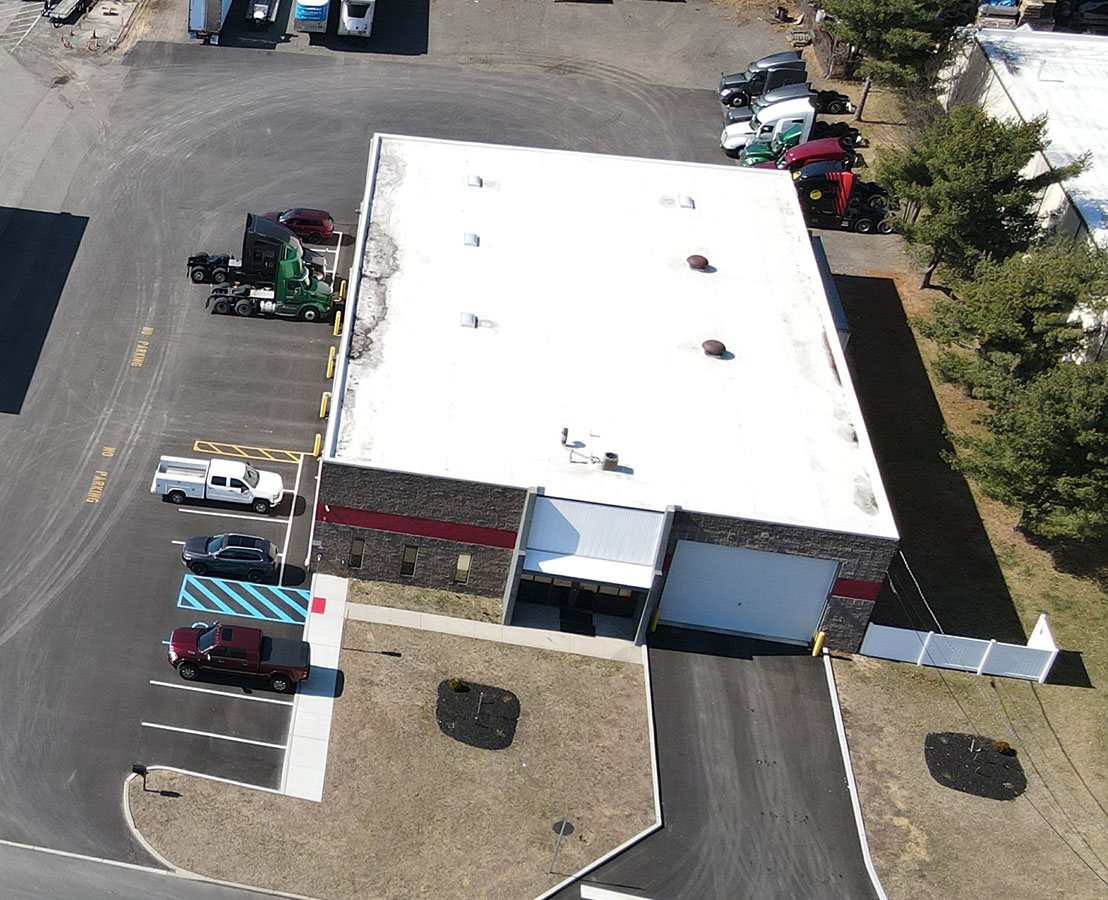
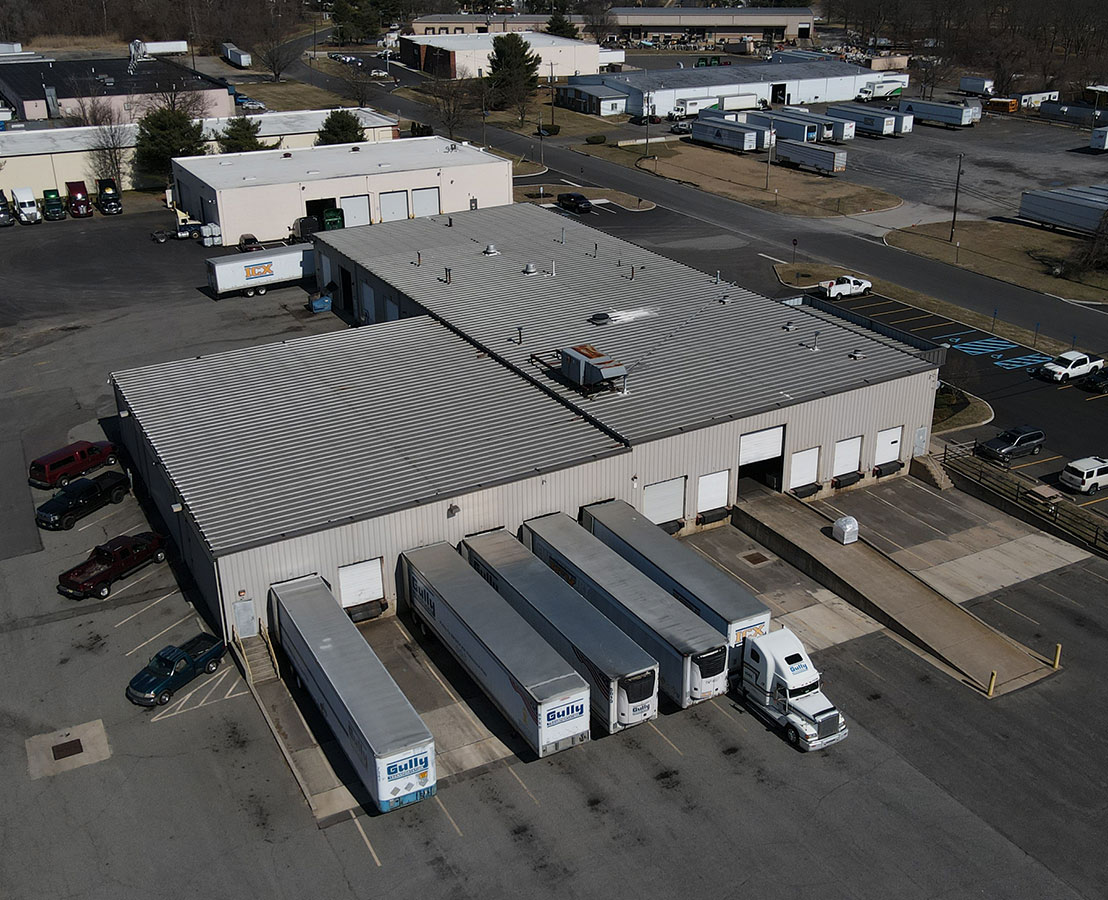
48 NMJT LLC Design/Build Site Improvements
Project includes relocation of site lighting, installation of new curbing and paving, signage striping to create 50 car, truck, and trailer parking positions.
19 IC LLC Design/Build Site Expansion
Project includes acquiring additional real estate to meet NJDEP Stormwater regulations, the installation of new stormwater management system to accommodate 100-year storm requirements for multiple building within the Industrial development.
Extensive site improvements including curbing, regrading of site, light and heavy duty paving, signage and striping and new site lighting.
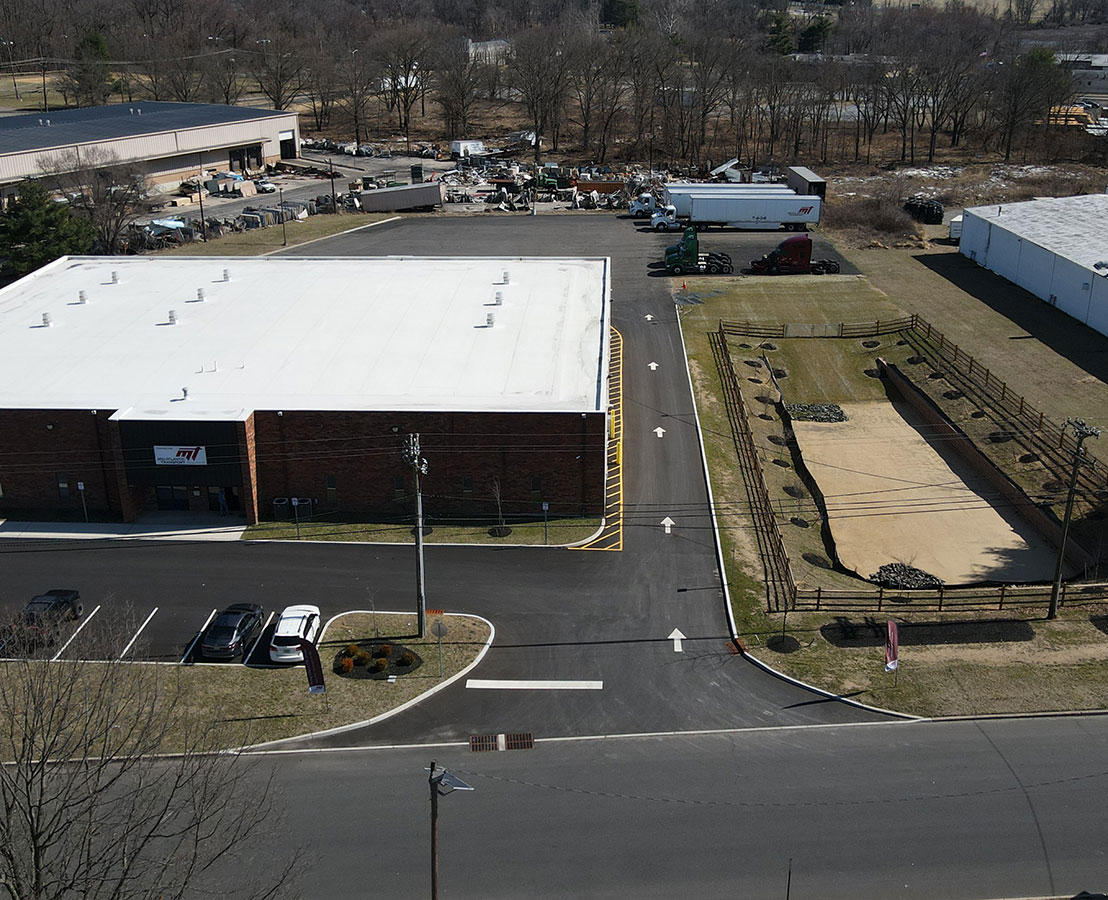

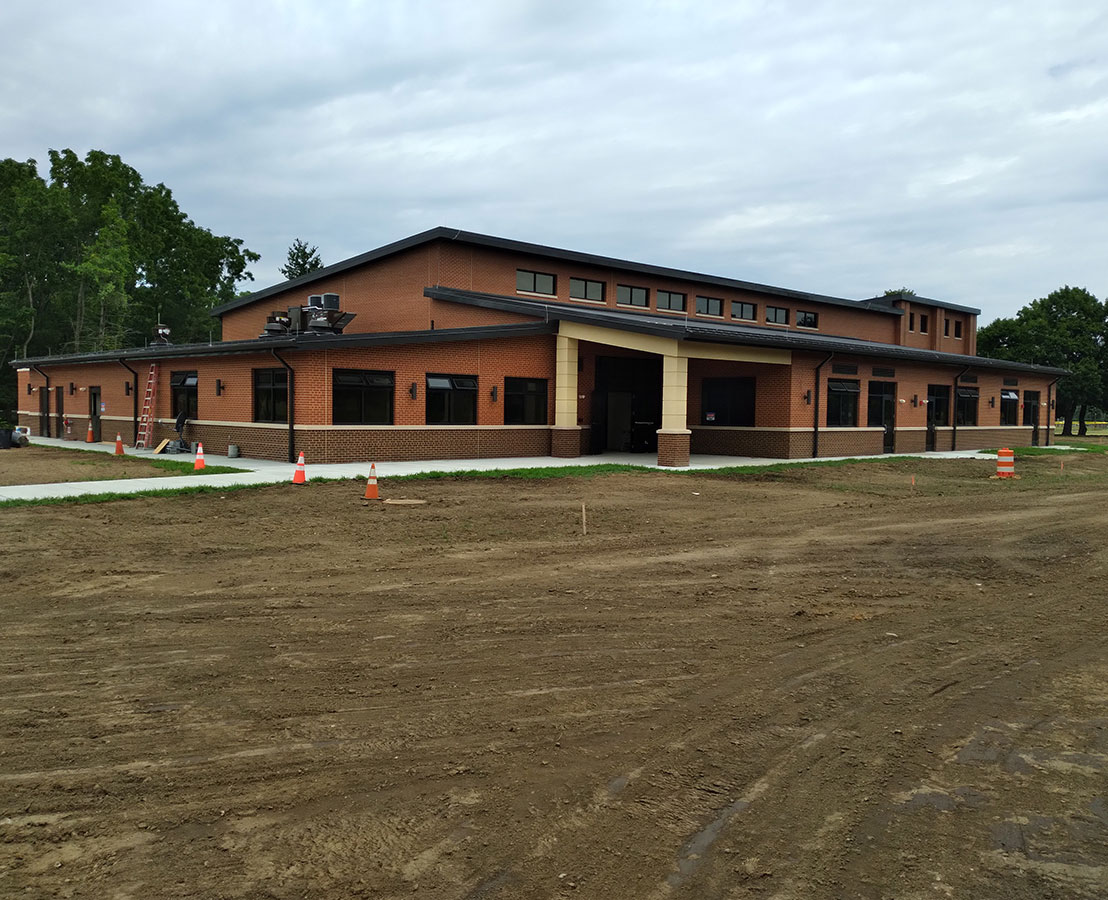
JBMDL-Concrete and Masonry Contractor
New building construction for a Youth Center; excavation, earthwork, and formwork for concrete foundations and building slab.
Set anchor bolts and concrete reinforcement per contract documents; supply and install board insulation; brick veneer and cast stone finishes along building exterior.
Kerry Ct-Design/Build New Facility
Construction of a new 21,000 S.F office/warehouse facility including clearing of site.
Installation of all utilities, storm drainage, well, septic system, concrete footings, foundations, slabs, furnish and erect of a Nucor pre-engineered building system, man and overhead door installations, new storefront entrances including canopies and pylon sign, concrete curbs, sidewalks, and asphalt paving.

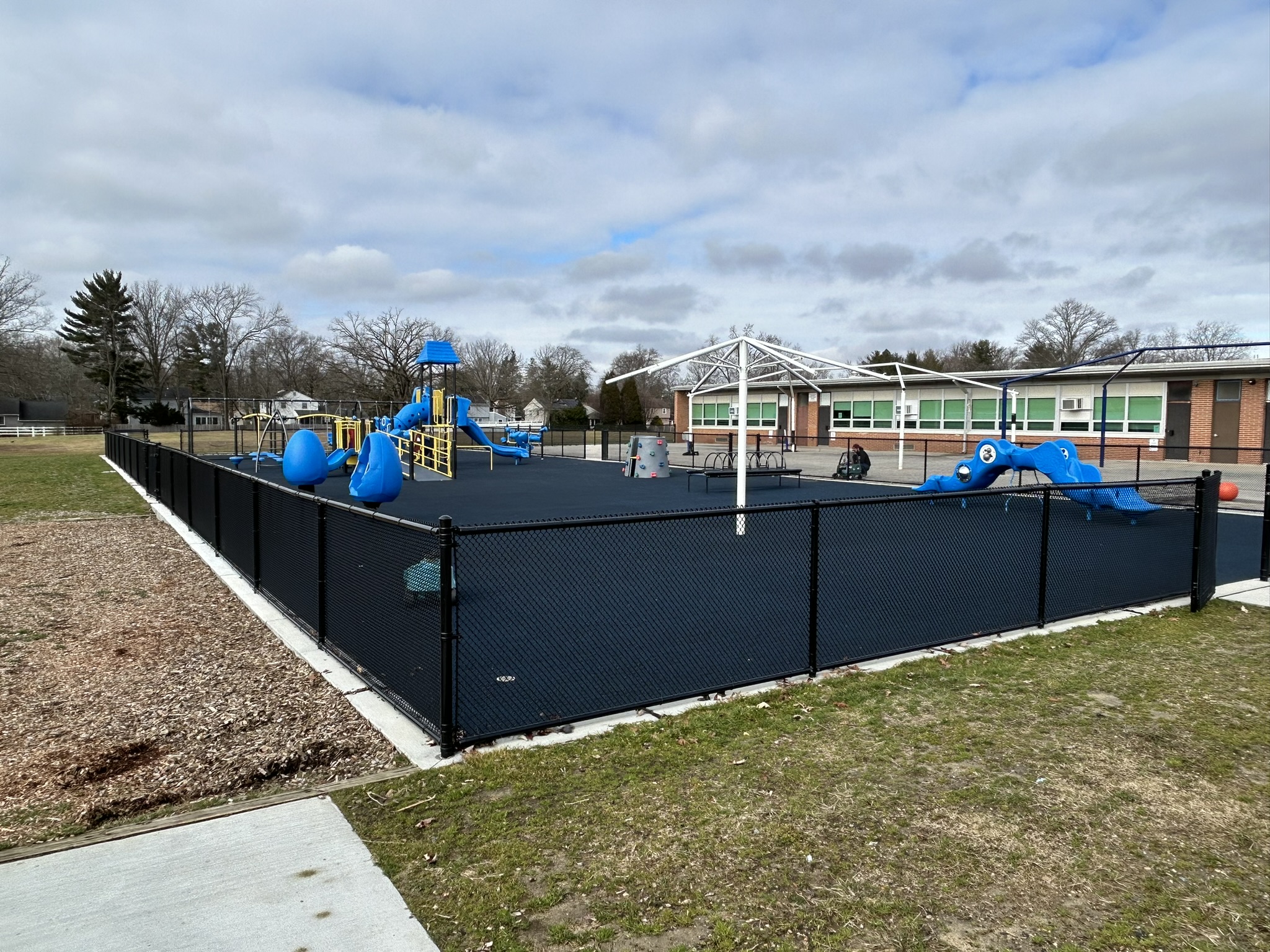
Estelle V. Malberg Early Childhood Center - New Playground with ADA Accessiblity
Project scope includes demolition and removal of dated playground with installation of new playground with subbase, sub-drainage with storm connection from existing roof drains, ADA ramps, and accessibility improvements from school and public areas.
